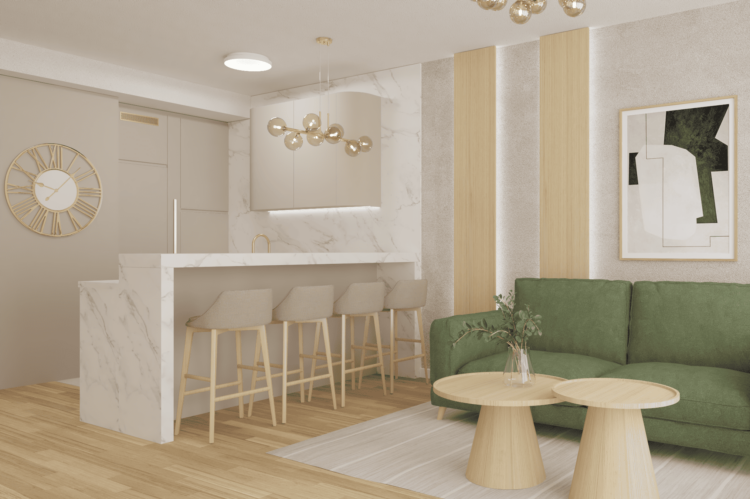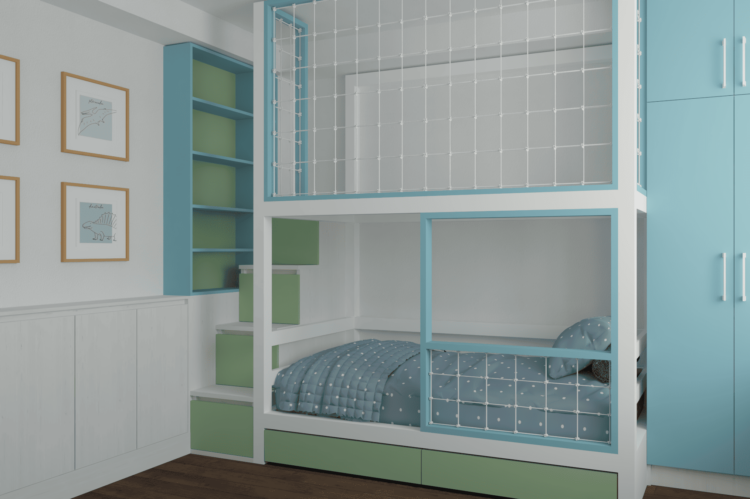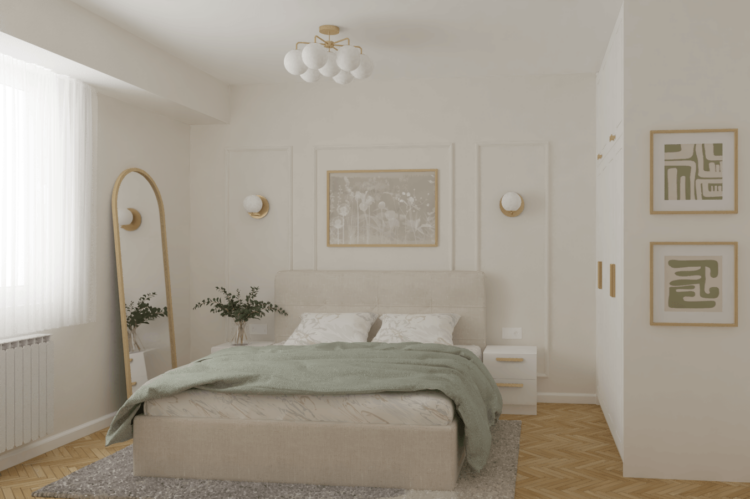We can support you during renovation and reworking/adaptation of existing premises / facilities. Together with the client we’ll discuss the ideas and dilemmas (s)he has, brainstorm solutions, provide sourcing for specific problems such as space layout, paint color, choice of carpets, ceramics, furniture or where to find affordable art (we have cooperation with long list of young established painters, photographs etc..
- Client login
- Email us: info@dekorama.design
- Phone: 078/ 230-655
Services
Advice and Consultations

Interior Design
Preparation of conceptual and working projects. Because each space offers many possibilities, we will offer you the best functional organization by making 2D bases with furniture layout, on the whole space and individually by rooms, as well as detailed 2D views of the furniture in base, appearance and cross-section.

3D Architectural Still Images
3D visualization / photorealistic renders. In order to provide you with the most realistic presentation and to better capture the new look of your residential or corporate and commercial space, we pprovide our customers with photo-realistic and high-quality 3D still images that can help to understand and visualize the proposed design. which take control in your hands to change or transform the design according to your wishes, ideas and style.

Made-to-measure furniture
Allow us to design and manufacture for you, made-to-measure furniture with modern and functional design. We’ve experience in designing and manufacturing various types of furniture for residential, corporate, and commercial premises. Whether you need kitchen, dressers, wardrobes, library, winery, beds or something else we will help you. Our experienced craftsmen will design and make furniture according to your budget, wishes and / or style in line with your plans for renovation or adaptation of the space.

Process
-
Meet & Agree/Brief
-
Ideation & Concept Design
-
Design & Create
First meeting with the client (Excitement from the cooperation, Exploration and exchange of information, agreeing about expectations). This initial phase of the project includes preliminary studies of the site or property. We will find out more about you and your design ambitions for the project along with your timescales & budgets, We’ll work with you to build a detailed brief and identify your design preferences. Questions regarding the specific function(s) of the space, who will be using the space and furniture and equipment requirements will be discussed. Measurements and photos are also taken at this time.
Ideation & Concept Design is the begining of the creative process. We’ll develop architectural layouts for your property as we begin to investigate finishes, design styles and influences. We’ll create renders and early 3D models describing the volumetric aspects of the design. In the schematic design phase, space planning and furniture layouts are developed. Circulation patterns and minimum clearances are considered and applied to the floor plan. Rough sketches and elevations are created, preliminary furniture and finish ideas are developed and then presented to the client for review and revision.
After final approval of the schematic design, the designer develops floor plans, elevations and other related items in greater detail. Colors and finishes are refined, furniture, fabrics and equipment are selected and cost estimates are prepared. The resulting design is presented to the client for review, revision and final approval.
Testemonials
„I recently used Dekorama’s interior design services and I couldn’t be happier with the final product. Vesna was lovely, so professional, very punctual with the deadline. She really loves what she does. A special thank you to the two young men who assembled everything. I would highly recommend their services, whether it’s for home or business interior design.“
Maria Eleninovska, Client
“The collaboration was truly pleasant and professional. We received creative 3D proposals for designing the children’s rooms, which perfectly fit both the space and our ideas. All of our requests were taken into account, and they were open to changes and suggestions throughout the entire process. They were easily accessible. No complaints at all, we are completely satisfied with the final result. We would collaborate again without hesitation.”
M.I., Client
“From Dekorama, we received excellent proposals regarding the conceptual design of the space, but they also respected what we had envisioned and wanted. All in all, the perfect solution for the space, professionally put together according to our preferences and requirements.”
Iva P., Client
“They adhered to the deadlines in the agreement, were available for communication, and offered practical solutions for my space.”
Milena A., Client




