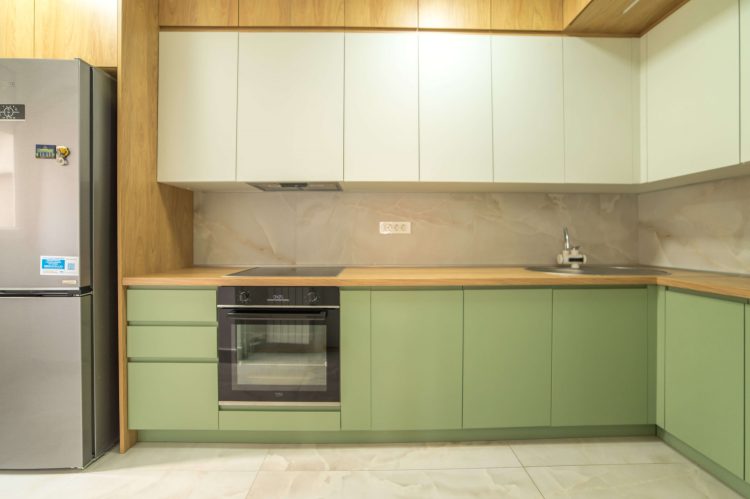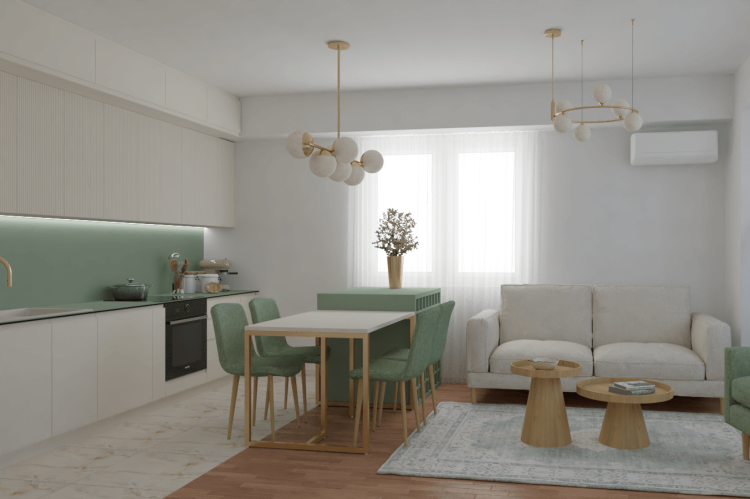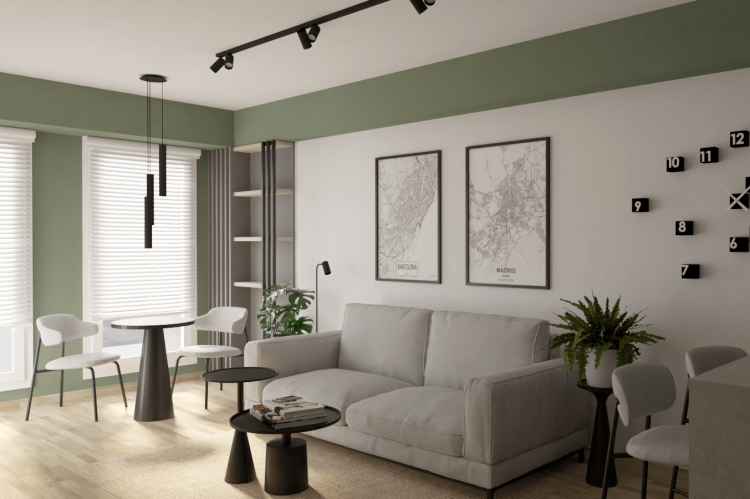We can support you during renovation and reworking/adaptation of existing premises / facilities. Together with the client we’ll discuss the ideas and dilemmas (s)he has, brainstorm solutions, provide sourcing for specific problems such as space layout, paint color, choice of carpets, ceramics, furniture or where to find affordable art (we have cooperation with long list of young established painters, photographs etc..
- Client login
- Email us: info@dekorama.design
- Phone: 078/ 230-655
Services
Advice and Consultations

Interior Design
Preparation of conceptual and working projects. Because each space offers many possibilities, we will offer you the best functional organization by making 2D bases with furniture layout, on the whole space and individually by rooms, as well as detailed 2D views of the furniture in base, appearance and cross-section.

3D Architectural Still Images
3D visualization / photorealistic renders. In order to provide you with the most realistic presentation and to better capture the new look of your residential or corporate and commercial space, we pprovide our customers with photo-realistic and high-quality 3D still images that can help to understand and visualize the proposed design. which take control in your hands to change or transform the design according to your wishes, ideas and style.

Made-to-measure furniture
Allow us to design and manufacture for you, made-to-measure furniture with modern and functional design. We’ve experience in designing and manufacturing various types of furniture for residential, corporate, and commercial premises. Whether you need kitchen, dressers, wardrobes, library, winery, beds or something else we will help you. Our experienced craftsmen will design and make furniture according to your budget, wishes and / or style in line with your plans for renovation or adaptation of the space.

Process
-
Meet & Agree/Brief
-
Ideation & Concept Design
-
Design & Create
First meeting with the client (Excitement from the cooperation, Exploration and exchange of information, agreeing about expectations). This initial phase of the project includes preliminary studies of the site or property. We will find out more about you and your design ambitions for the project along with your timescales & budgets, We’ll work with you to build a detailed brief and identify your design preferences. Questions regarding the specific function(s) of the space, who will be using the space and furniture and equipment requirements will be discussed. Measurements and photos are also taken at this time.
Ideation & Concept Design is the begining of the creative process. We’ll develop architectural layouts for your property as we begin to investigate finishes, design styles and influences. We’ll create renders and early 3D models describing the volumetric aspects of the design. In the schematic design phase, space planning and furniture layouts are developed. Circulation patterns and minimum clearances are considered and applied to the floor plan. Rough sketches and elevations are created, preliminary furniture and finish ideas are developed and then presented to the client for review and revision.
After final approval of the schematic design, the designer develops floor plans, elevations and other related items in greater detail. Colors and finishes are refined, furniture, fabrics and equipment are selected and cost estimates are prepared. The resulting design is presented to the client for review, revision and final approval.
Testemonials
“A friend, who was already their satisfied client, recommended Dekorama to me. The cooperation with the team of Dekorama throughout the entire process was at a great level. They understood my wishes and helped me with their expert comments on all the doubts I had. From the making of the conceptual design, the selection of materials, to the making and installation of the furniture, everything went in the best order. I will definitely continue the cooperation with Dekorama and I recommend them to everyone who needs home decoration and made to measure furniture.”
Sofija K., Client
For quite a long time and through corona I struggled to turn my newly bought apartment into a home. It had all the essentials for a normal life but it was missing that crucial homey feeling.The team at Dekorama helped me to figure out what I want and turned my preferences into concrete designs. For their hard-work, dedication, expertise and out-of-the-box thinking I am eternally grateful. With great enthusiasm and an open mind they accepted the challenge of designing a home over 1700 kilometers away using only from-the-shelf elements. Vesna supported me throughout the entire process from inception, helping me make choices and discovering my style along the way. It was a great and fun experience even though it was all fully remote and a valuable learning lesson. Highly recommend to anyone wishing to turn their house into a cozy home.A.G., Client
We were so lucky to have Vesna and her team design our apartment with many personal touches for our family focused lifestyle. We came to DEKORAMA with just a property, numerous desires and no ideas what we want and she worked her magic to design the perfect home for us. Extremely satisfied with her design, communication skills and their professionalism. I highly recommend them.
Viki Dimitrievska, Client
“I found DEKORAMA via Facebook by chance and am happy I found them, as they proved to be professional, creative, on time, and very pleasant to work with. The pieces of furniture they made for me turned out just as I have imagined them and even better. Firstly they listened to my ideas and understood what I wanted to achieve and secondly, they provided me with viable solutions for my ideas. I would like to say thank you to the DEKORAMA team for making my apartment look amazing and at the same time making the entire experience super fun.”
Zineta, Client




