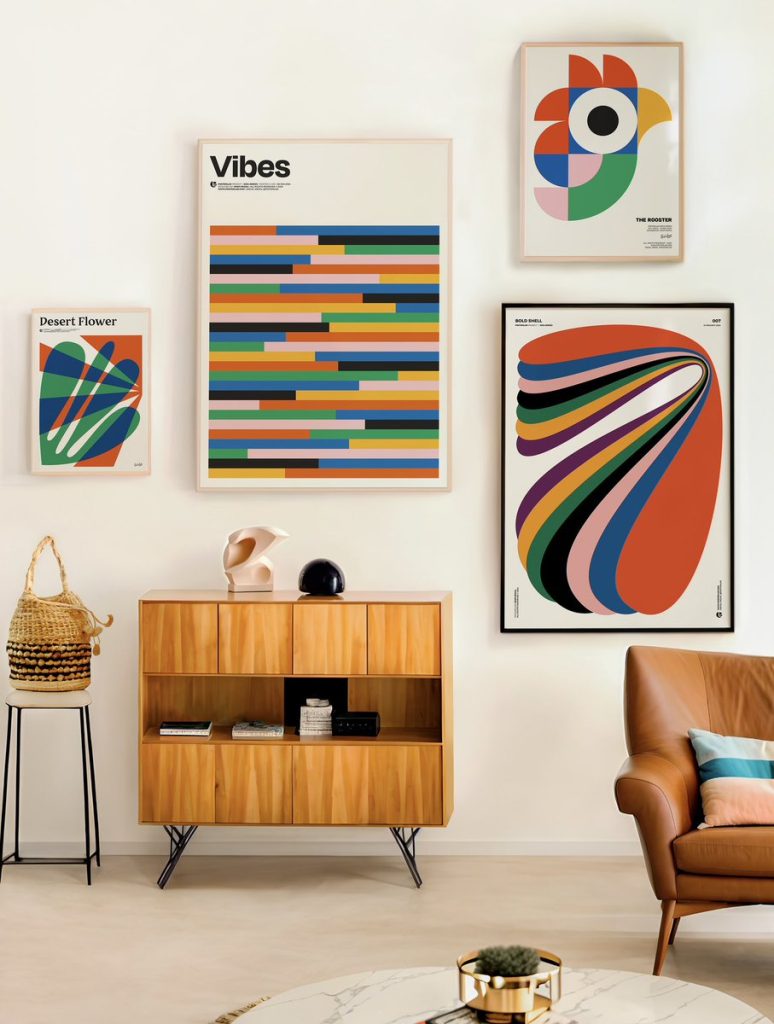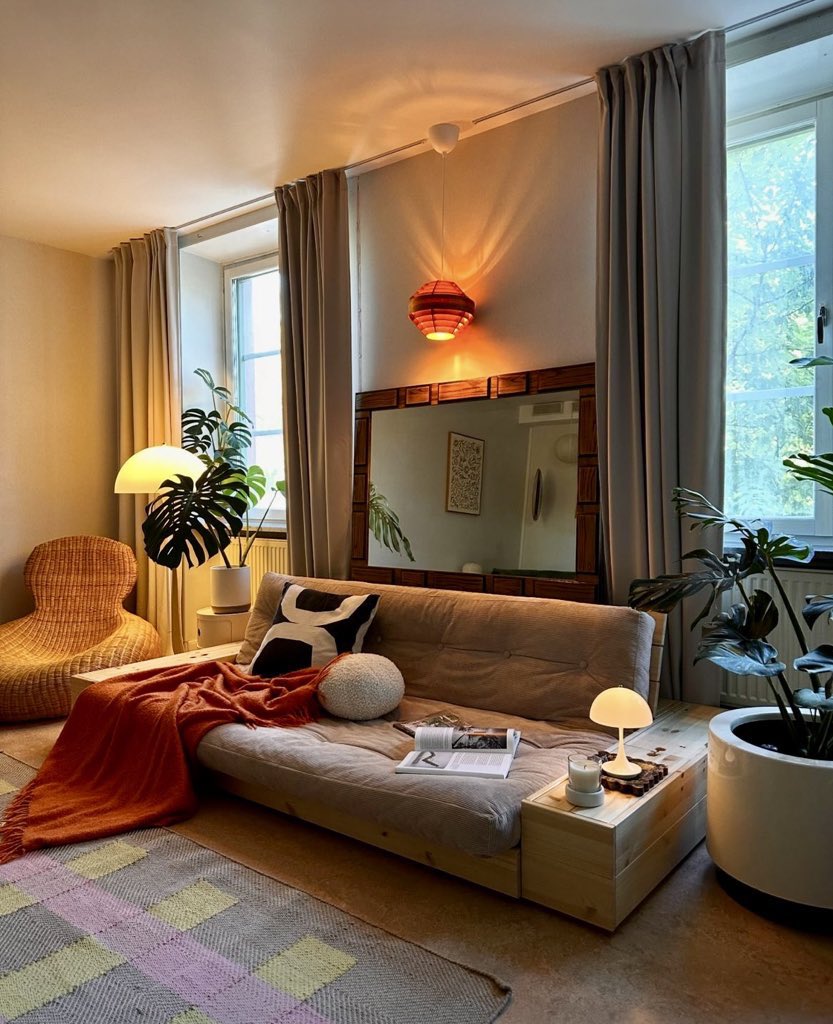
THE REALITY BEHIND 3D VISUALIZATIONS – WHAT YOU NEED TO KNOW BEFORE HIRING AN INTERIOR DESIGNER?
Greetings to all followers and readers. Before we dive into the topic, I’d like to introduce myself briefly. My name is Tajana Cazin, I come from Croatia and stand behind the 3D visualization brand 3D ZiNT. For 24 years (since I entered the high school of forestry and wood in Karlovac), I have nurtured my love for the wood industry and the last 15 years I have devoted myself to projecting and interior design.
But don’t be fooled! (haha). I am not an interior designer, but a proud woodworking technician-designer.

As such, I belong to that category of experts who, when they see a nice rendering, immediately check its feasibility – and believe me, I still manage to remain shocked. With 3D visualizations, it is very important that they are feasible, that is, that they are made with real and available materials on the market. Because honestly – what good is visualizing your interior if you can’t fully realize it.
The right comfort, visual and physical, is vital for any room.
Mark Hampton
When the 3D visualization project is finished, the client takes over the project and hires a contractor (a carpenter when we’re talking about custom furniture). The carpenter then clearly understands which materials are used, which decor, fittings, where lighting is provided and where not… and so on. Besides facilitating communication, 3D visualization also accelerates project performance and accuracy.
In the last 15 years, “interior design” has become very popular, resulting in many courses and training for interior designers. But the fact is that many of those participants who “completed a design course/training/academy” have never even seen wood, let alone plywood, plywood, veneer… live. So, we should not be surprised by the impracticality of many 3D visualizations.

For example, it doesn’t make sense for a 3D visualization to show a TV floating in the middle of the room – because that simply can’t be done in real life. Or, for example, a plywood shelf with a thickness of 18 mm and a length of over 1500 mm, which looks as if it is attached to the wall without any supports. There are many such examples, literally on a daily basis. There are frequent cases when the client sees such a “work of art” on Pinterest and wants to realize it at any cost.
It is important to warn customers about so-called commercial renderings right from the start. Their job is to look amazing and attractive – with beautiful decorations, colors, spatial harmony and utilization of space. These interior designers don’t bother at all with how something will be done and with what materials, they are of the opinion that someone else should take care of it – they are completely wrong – they are the ones who should think and care like something it is made and in what way – and from what materials it can be made.
I always remember my late grandmother saying, “The packaging sells the product.” And she knew it well – judging by the pile of dry biscuits she bought just because of the pretty metal boxes. (I keep them as a keepsake to this day).


Your home should tell the story of who you are and be a collection of what you love.
Nate Berkus
When looking for 3D visualization of the interior, I know that price is important for all of us. But please be careful. Always look for the companies portfolio of already completed projects, follow them a bit on social media to see how much they really know the subject.
Why would you pay for a visualization that is ultimately not workable and changes 70-80% of your design that you’ve already fallen in love with? Do not pay twice for the same service. Be patient, get informed in time and entrust the idea of your future home to someone who will really bring to life what is drawn in the 3D visualization.
Finally, I would like to thank Decorama for inviting me to participate in their ‘guest blog’!”
